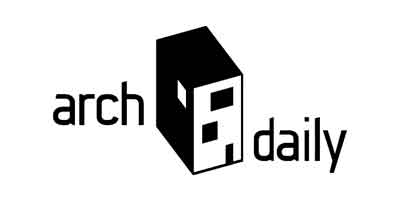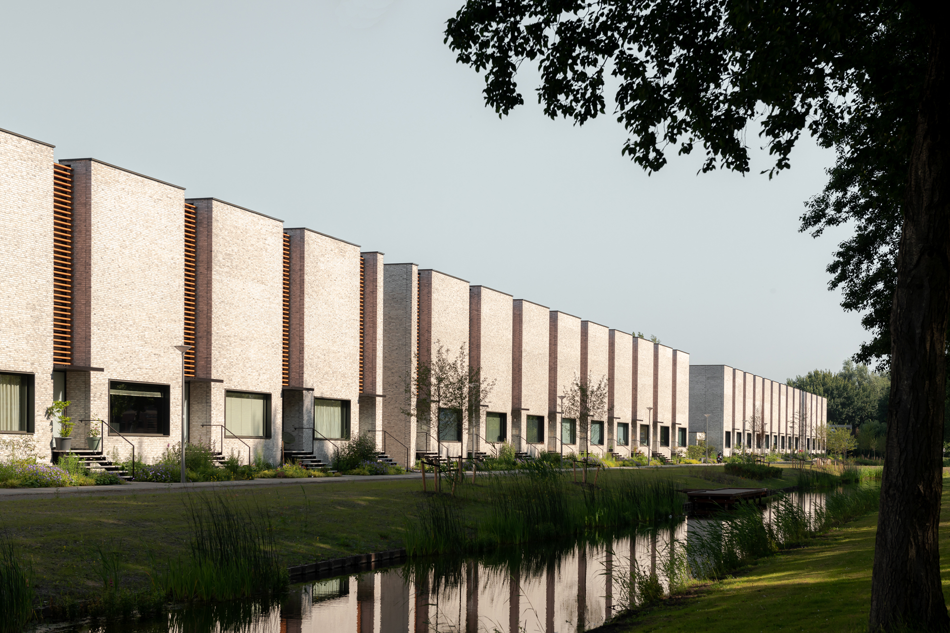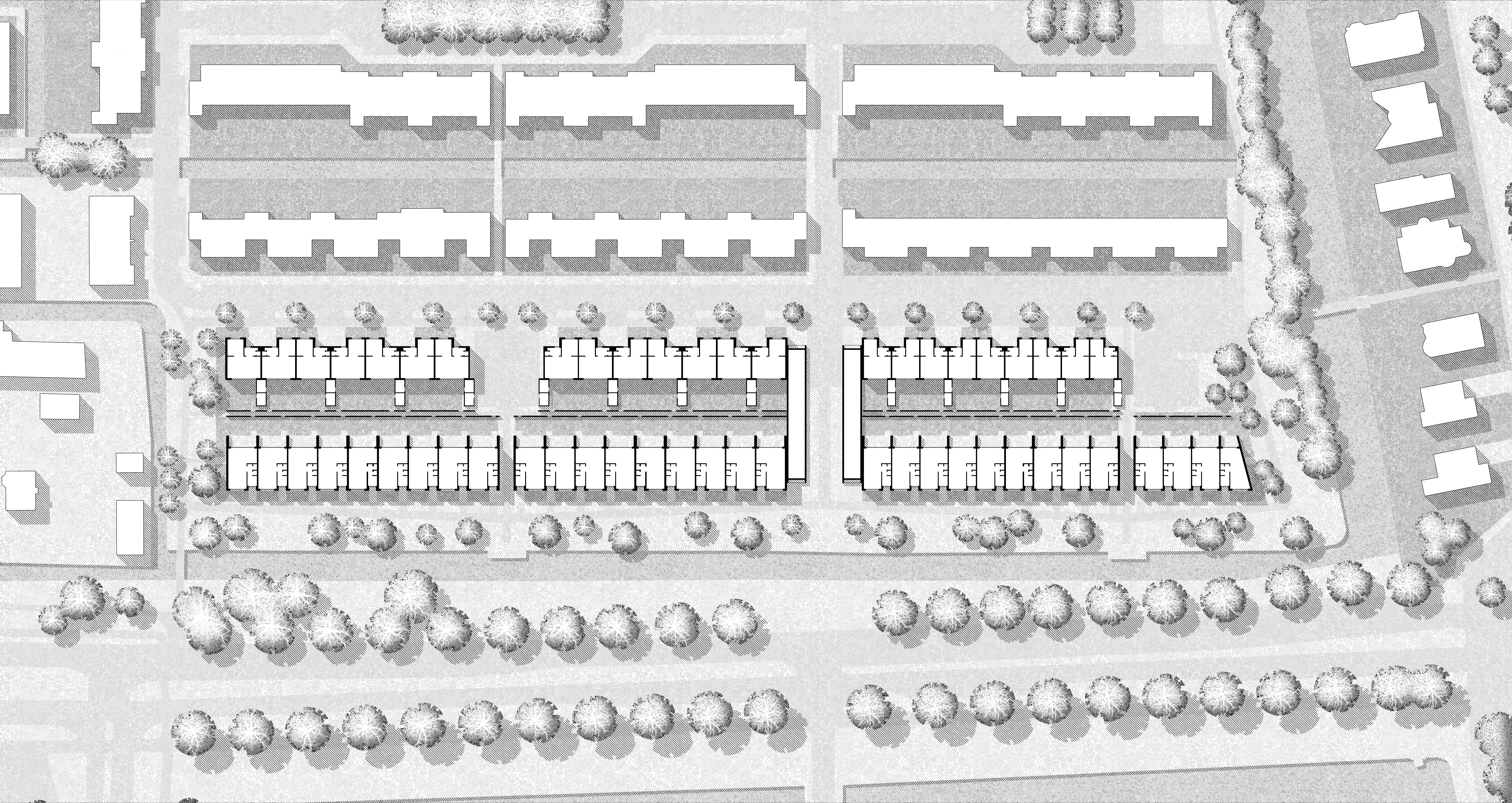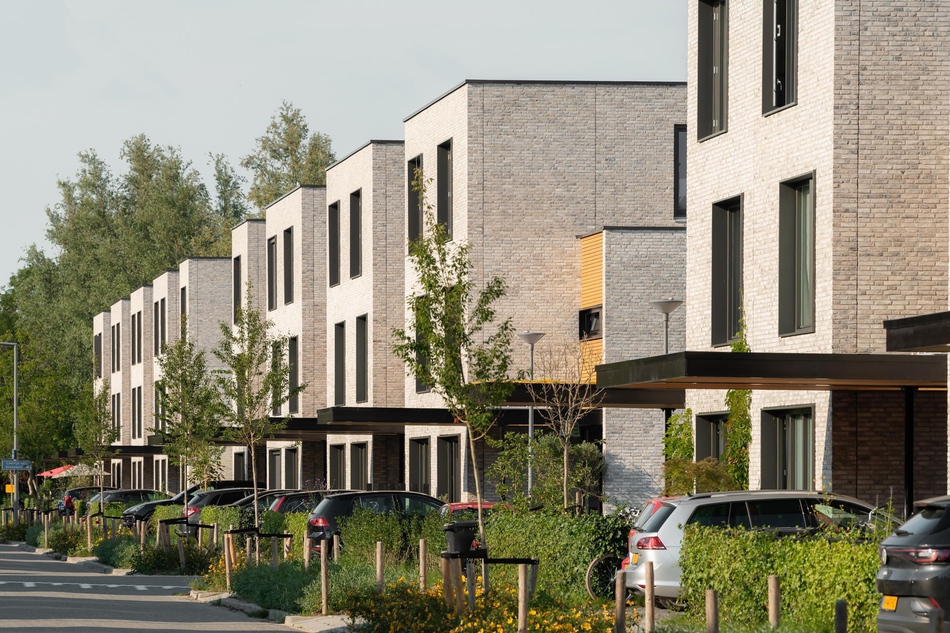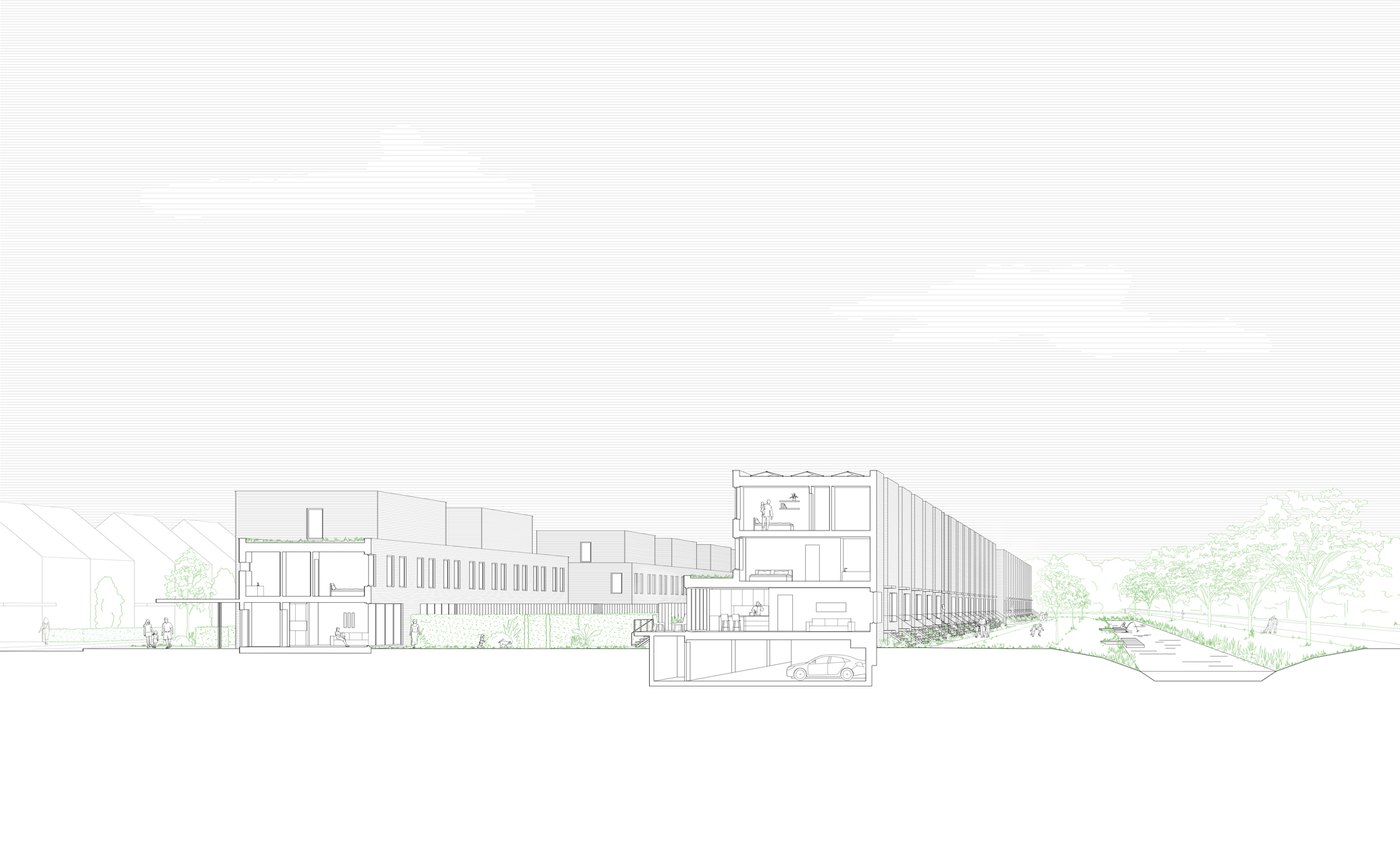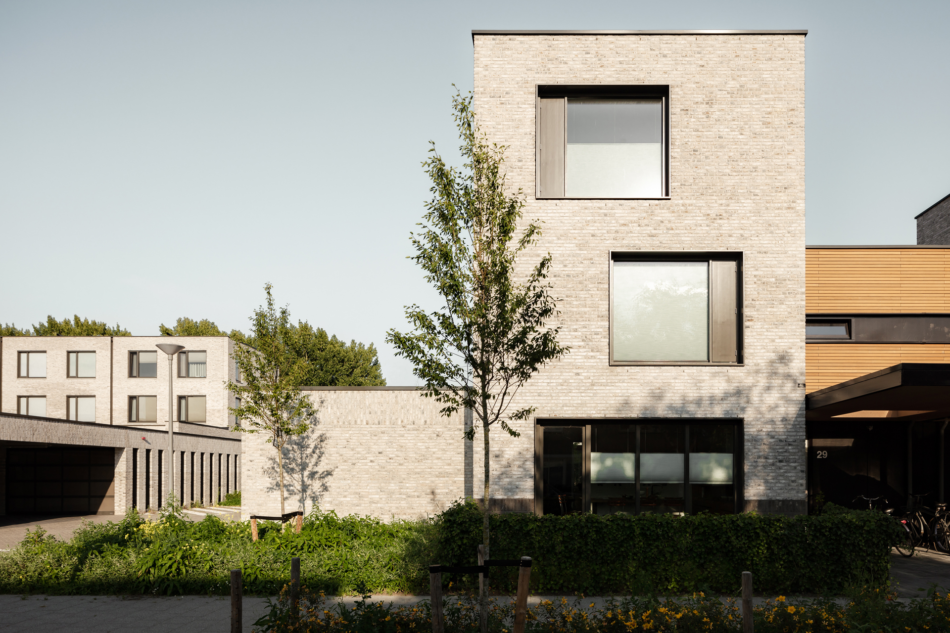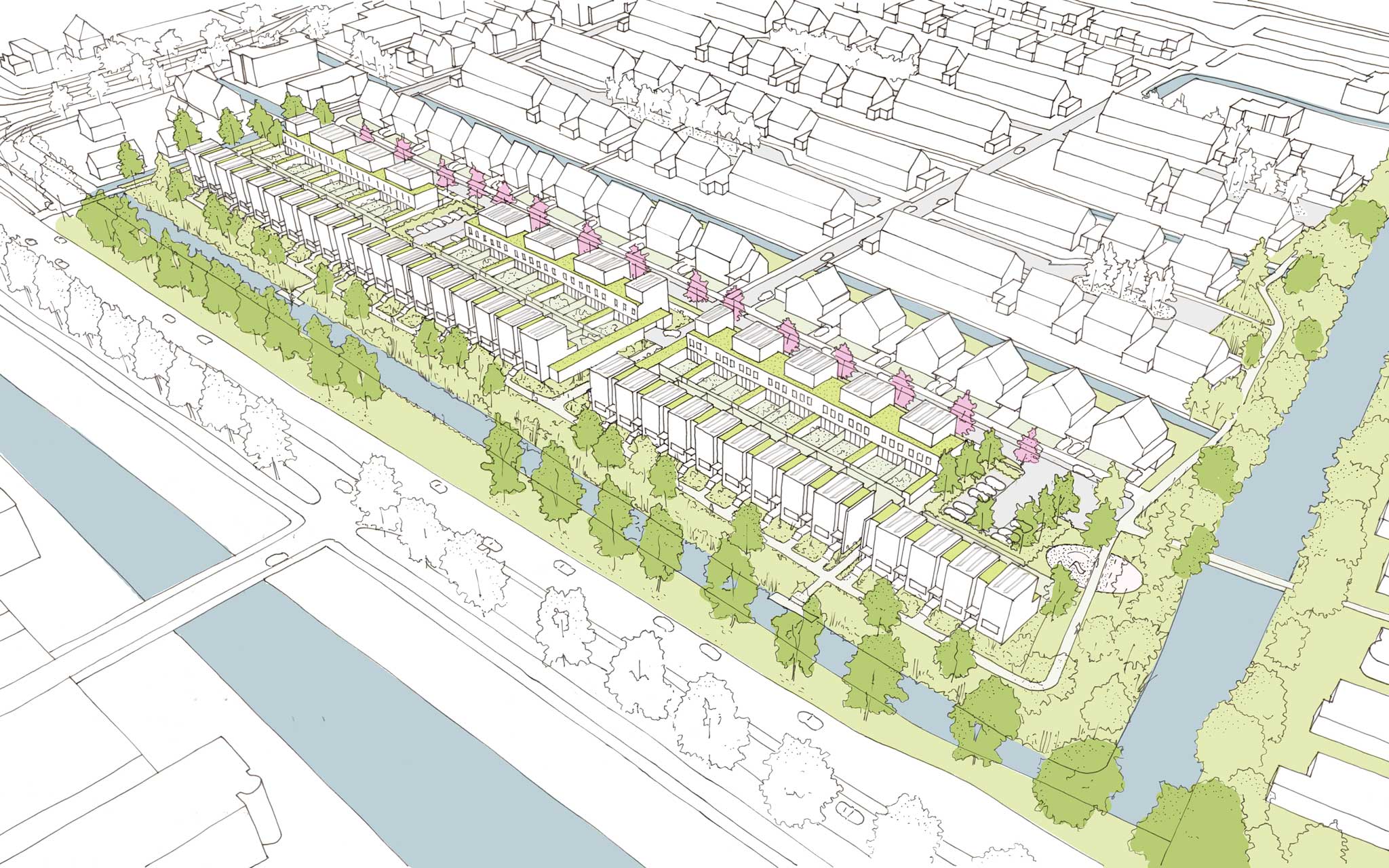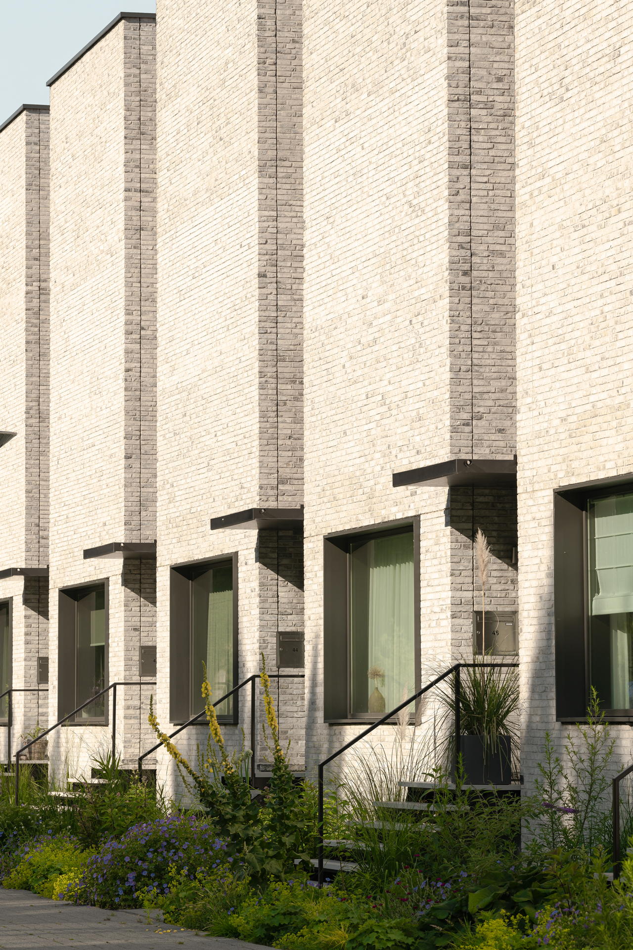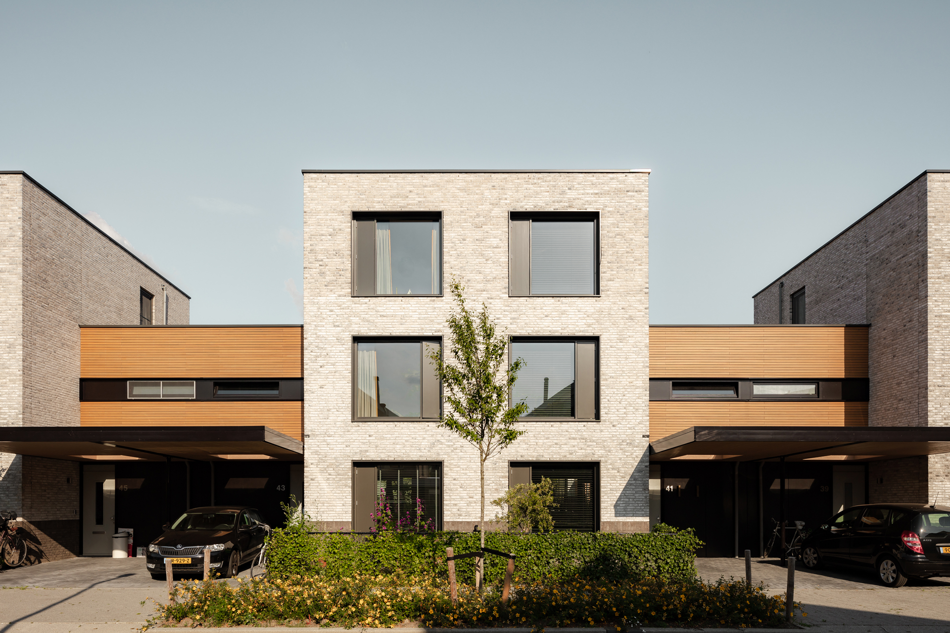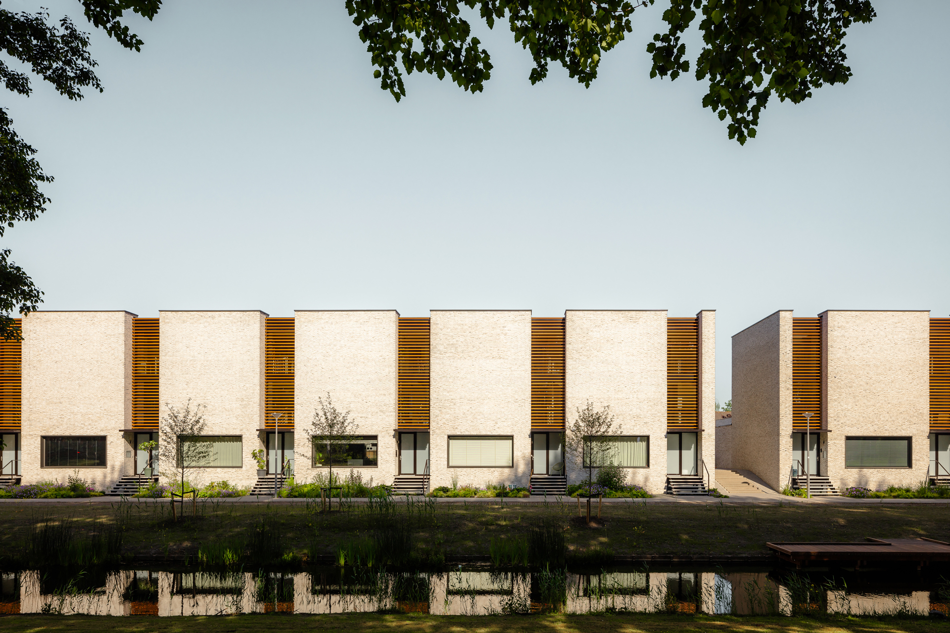
NN Kralingen
54 family houses in Rotterdam
The chosen parking solution has been a leading factor for the urban design and clearly demonstrates the two-sided characteristic of the site. For the 31 terraced houses on the east side, parking is placed in a semi-sunken basement underneath the houses. This creates space for a green zone on the traffic-free front side. On the neighbourhood side, 23 semi-detached houses with carports are situated in connection with the typology across the street which is common in the area. The visitor parking is positioned in the green parking lots between the houses.
The ensemble derives its identity from a distinctive composition of large masonry surfaces with carefully positioned openings. In the houses on the Kralingse Zoom side, the secondary functions are positioned on the floor next to the noise-affected facade. The only opening in this facade is a large window on the living floor that offers a panoramic view of the water and greenery. The entrances of these houses can be reached via an outside staircase that gives the houses a certain stateliness. For the masonry, a light, hand-moulded brick was chosen from the brick factory Façade Beek in Limburg. The white cementation provides a strong contrast to the dark grey window frames. Wooden facade cladding in recessed surfaces gives the houses a warm accent.
The houses are connected to the heating network, all have green roofs and solar panels. By incorporating a lush green strip alongside the water, not only the habitat for local flora and fauna is expanded but also nesting opportunities for swifts are introduced in the end facades.
- Location: Kralingen, Rotterdam
- Program: housing
- Description: 54 dwellings
- Collaboration: De Kovel Architecten
- Landscape: MAAK Space
- Client: Nederlandse Bouw Unie
- Year: 2017-2022
- Status: completed
- Photography: Sebastian van Damme
- Structural engineer: A.V.S. Engineering

